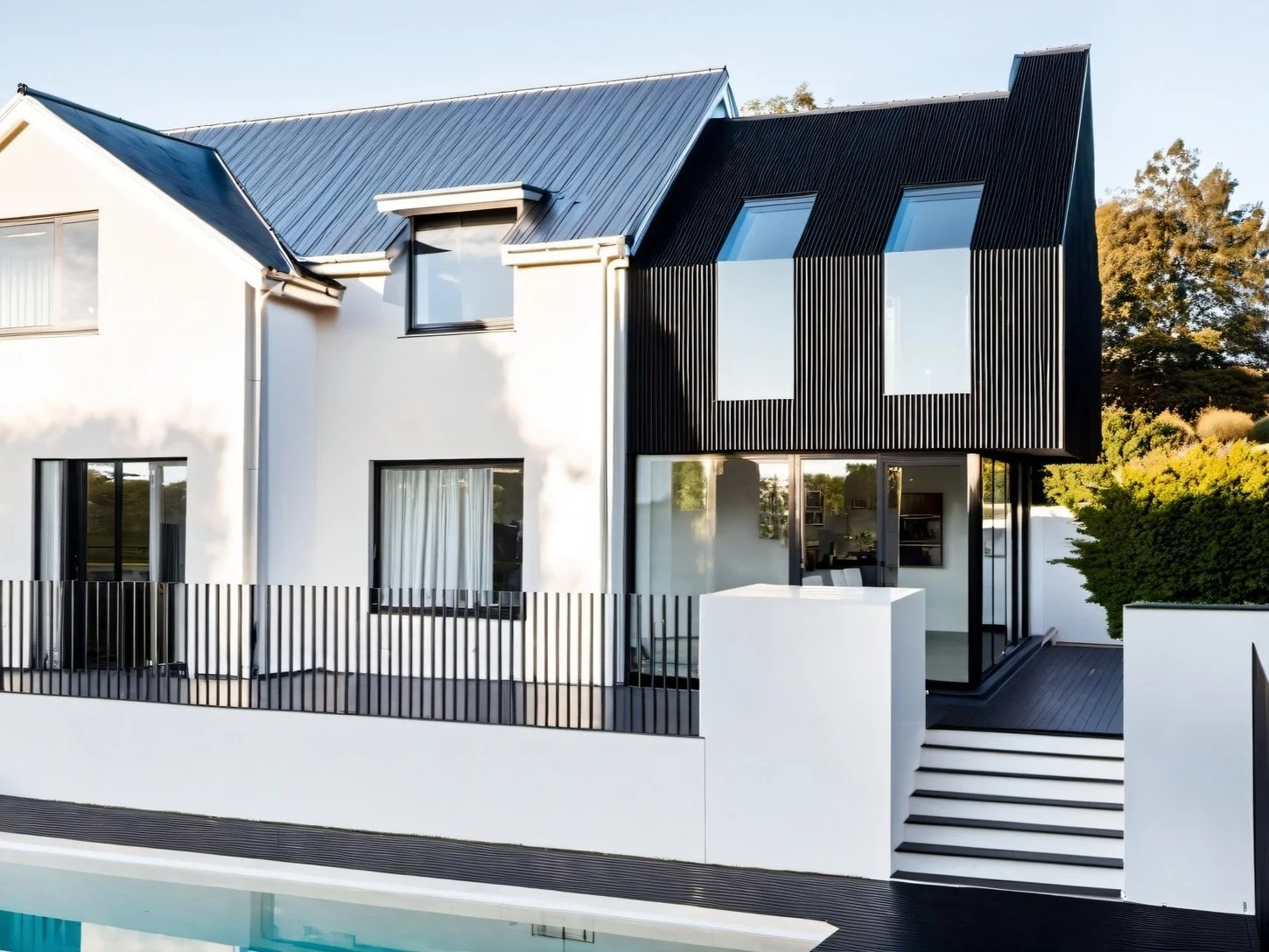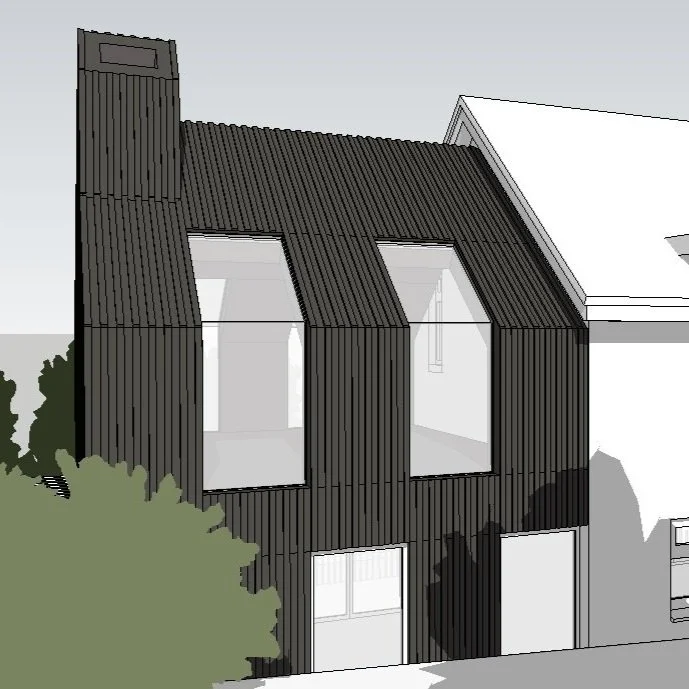T H E P O C K E T H O U S E
North Devon
The Client
Keen surfers, cyclists, outdoor lovers and exceptional hosts, JAA were appointed by this young family to transform the house into their forever home.
The Original
A 1970’s detached property, with outdoor swimming pool, situated in a quiet residential area on the outskirts of a picturesque and historic North Devon village nestled within a designated area of merit, just a stones throw from the popular tourist destination and surf break, Croyde Bay.
The Brief
The client wanted to create a large, contemporary, open plan living space with clean lines and lots of natural light, with a casual and easy feel. Plenty of space to entertain, both in and outdoors, was vital, as was room for two people to cook at the same time, and dedicated guest bedrooms and office space a necessity. In addition, the couple wanted a space to store surfboards, bikes and hang wetsuits, with an external shower and warm space to change in winter. With the swimming pool and large windows situated to the front, creating a sense of privacy was key.
The Design
Our design comprised a new, double story extension to the side of the property with full height, wraparound glass windows to the ground floor, drenching the space in natural light. The ground floor was reconfigured to create a large, south facing kitchen and dining area, leading seamlessly out to the pool area, a dedicated kids play area, utility room, boot room and a grand, inviting lobby within which to welcome guests.
Upstairs, a new master bedroom and ensuite was create within the extension, with stunning views enhanced by full height windows, ensuite bathrooms were added to existing bedrooms and the family bathroom relocated.
Externally, the PVC porch was removed and outdoor terrace reimagined to create the much desired alfresco eating area, additional fencing and planting ensured privacy, and shieled the new external shower from view.
The Materials
The choice of materials has been carefully selected to compliment both the existing property and local area. The roofscape and walls of the extension are clad in charred timber, and all downpipes exquisitely detailed to be hidden from view. The new terrace featured stone paving and cladding to the stairs, was finished with an elegant metal balustrade to match the new, high performance metal windows installed throughout.
Client: Private
Location: North Devon
Status: Complete
Project Scope / Services:
Feasibility study
Outline Design
Obtain Planning Consent in a Conservation Area






